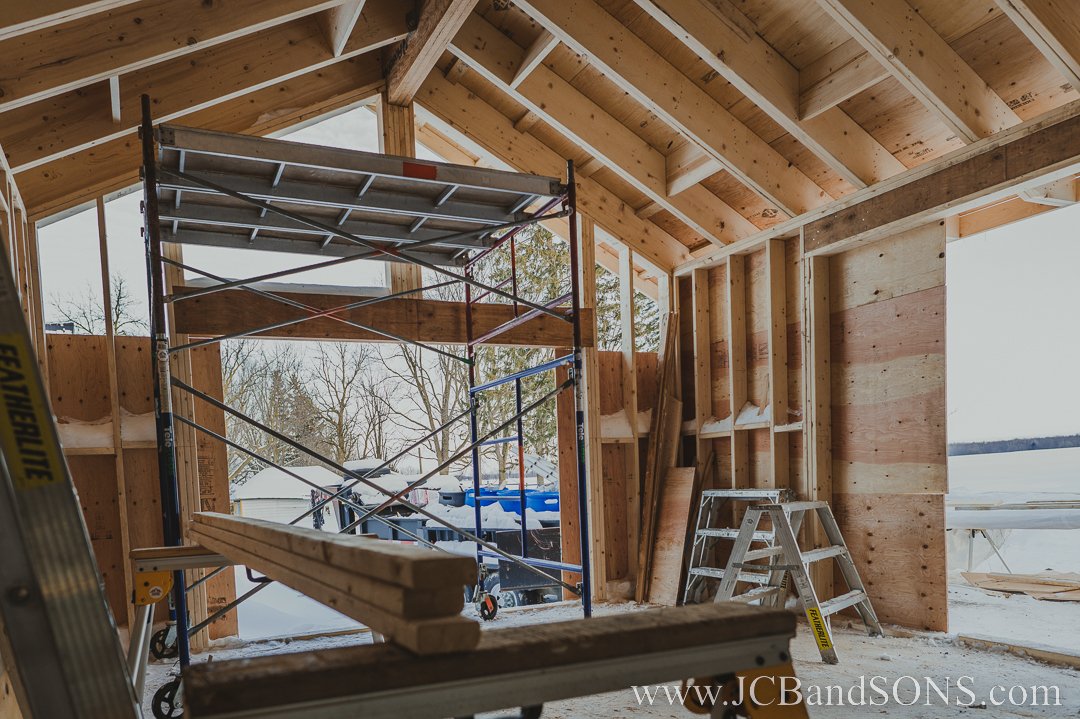Framing a Sunroom Addition – Victorian Home Build in Cargill, Brockton
This winter, we completed the framing phase of a sunroom addition in Cargill, Brockton—just north of Walkerton in Bruce County. As general contractor, JCB & SONS is managing every stage of this heritage home project, blending new construction into a century-old Victorian structure with care and precision. The sunroom adds light-filled living space while preserving the character of the original home.
The framed walls were designed to match the scale and roofline of the existing house while accommodating key architectural details, including second-storey window alignment. This type of sunroom addition requires thoughtful layout, solid carpentry, and experience working around older foundations and finishes—qualities we bring to every project in the Hanover, Port Elgin, and Grey-Bruce region.
This existing Patio door which is fairly new will be repurposed in the new addition when completed.
The roof was framed 2” x 12” @ 24” o.c. to allow R-50 Polyurethane insulation and venting. We also framed in for 6 skylights to allow lots of light into the addition.
The entire roof was sheathed with 3/4” tongue and groove plywood and then covered in a high quality smooth face ice and water shield to make a high quality base layer under the shingles for the future skylights. Also protecting the roof for construction to continue while the skylights were on order and allowing the shingles to be installed at a more suitable date when they could seal properly after install.
The plywood wall sheathing was covered in Typar house wrap before being also covered in 1” rigid foam insulation, which in combination with the polyurethane spray foam insulation will provide continuous insulation over all the framing and finish the walls of this addition with R-28 insulation.
Thank you to Welbeck Sawmill for the high quality materials supplied and ArchLines for their design work to get this project started.











