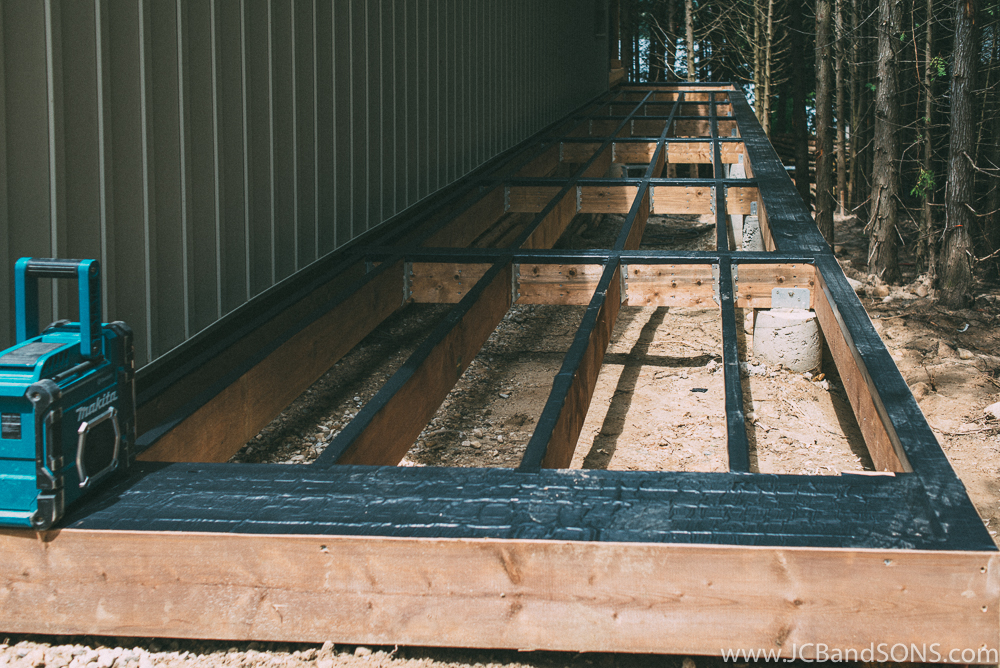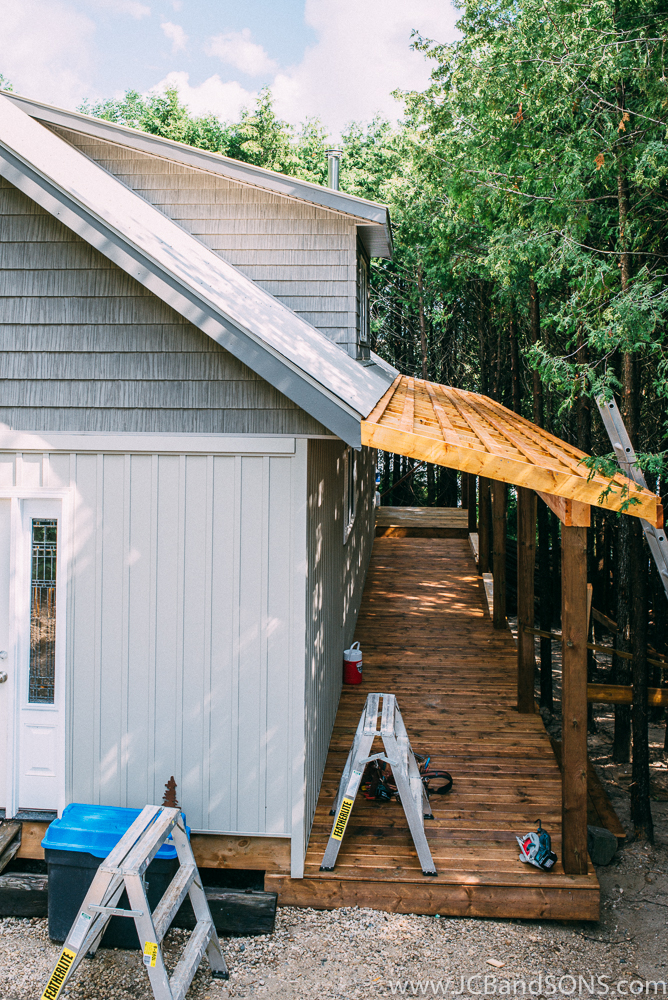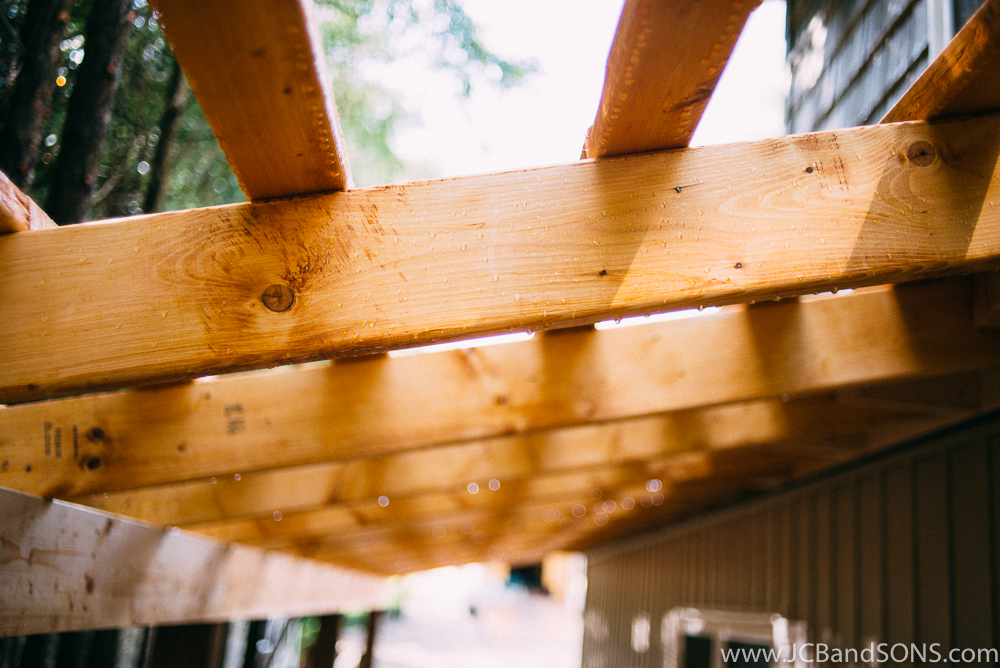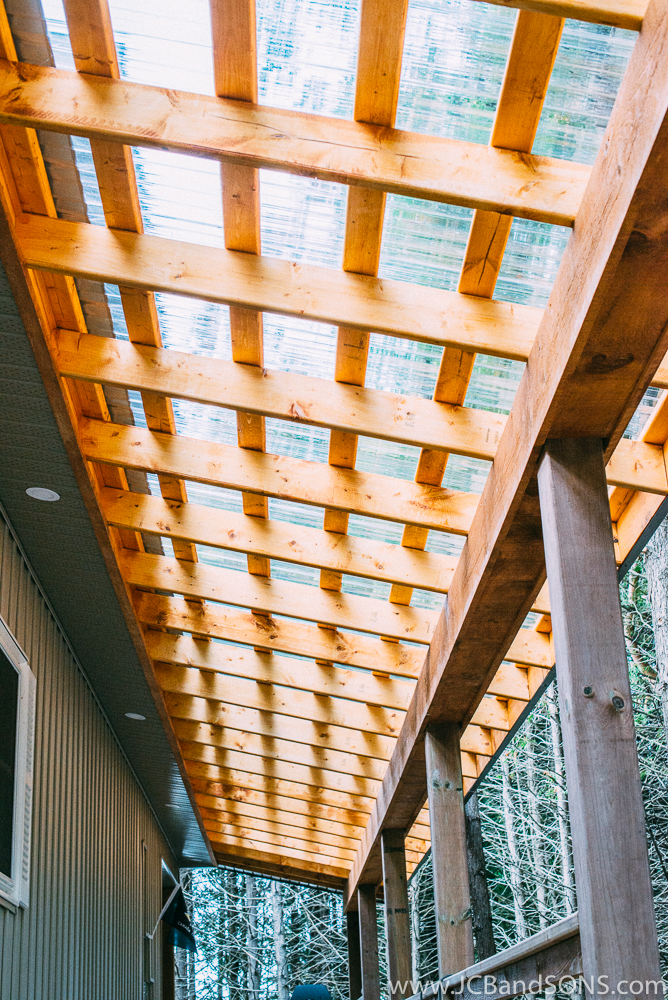Covered Porch Construction – Townsend Lake Cottage Build
We were hired to build a new covered porch on this cottage near Townsend Lake, just outside Markdale and south of Owen Sound. The porch now connects the front entrance of the cottage to the rear deck with a fully framed, weather-protected walkway—perfect for lakefront living. As the builder, JCB & SONS handled all framing and foundation prep to ensure a long-lasting structure on challenging cottage terrain.
The new pier footings were built using BF20 Bigfoot bases with 10” Quick-Tubes, set 4 feet below grade for frost protection. Each pier was reinforced with 15mm rebar and filled with concrete, then topped with carport saddles to securely anchor the post bases. This project reflects our specialty in deck and porch building—strong structural carpentry that blends into natural cottage settings across West Grey and Grey Highlands.
Deck building is a form of trim carpentry so all corners are mitered even on the framing.
Galvanized joist hanger brackets were used with galvanized joist hanger nails to get flush beams keeping the framing off of the ground even at the lowest end.
Deck flashing was used on the top of all the framing to ensure the top of the framing will not rot.
Kreg Jigs hidden deck fastner system was used to hide all of the screws used to fasten the decking.
All of the roof framing stayed exposed so the rafters and strapping were all rounded over and a coat of Sikkens Stain was used to weather proof it prior to installing.
Steel roofing was used on the 2 ends and polycarbonate x-ligh was used to keep the porch roof nice and bright. Strapping was ran on 12" centres to give lots of support to the x-light.
The wooden structural beam was clad in pine barn board and finished with a coat of Sikkens Cedar Stain.
We installed new vented soffit on the ends to tie neatly into the home and clad all the fascia boards in aluminum fascia we custom bent on site.
We installed 2"x4" rails with a 2"x6" handrail which received a nice big round over to create the railings for the porch. The homeowner has plans for his own spindles and is looking after that himself.
Site Work & Setup for New Homes – Durham Mobile Park Project
This project took us to Durham Mobile Homes & Park Ltd., just south of Owen Sound—where our family has operated the park for three generations. We oversaw the setup of two new Northland Industries manufactured homes, handling all aspects of site prep and installation.
As general contractor, JCB & SONS managed new concrete footings, 24” Bigfoot piers set 4 feet below grade, and full frost-protected runners. We also handled leveling, axle removal, and final placement of the homes, followed by custom entrance decks and site cleanup. While this isn’t our typical residential renovation, it reflects the same standard of care, family commitment, and hands-on quality we bring to every project.
15mm rebar is installed in every pier as well as in the cement runner the wheels ride on while the home is being backed into place.
The new homes are carefully guided onto the new footings, ready to have the axles removed and set on cement blocks using a large tractor.
These new homes from Northlander Industries are both 14'-0" wide x 66'-0" long and are available up to 72'-0" long. The factory also offers beautiful side entrance additions, as well as many customization options.
Once the homes are sitting on their new solid cement blocks a pressure treated frame is assembled to hold the new vinyl skirting. Than the new vinyl skirting comes right from Northlander to insure a 100% perfect colour match to the new home.
We also built new Pressure Treated Decks with maintenance free aluminum railings. This particular home also received a ramp for easy access for the client.
The sites were finished off with all the disturbed areas getting new topsoil levelled off and fresh grass seed for a beautiful future lawn.























































