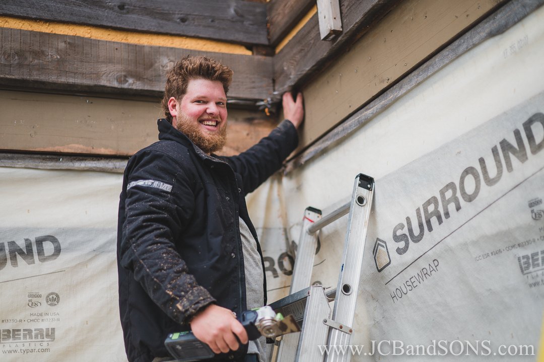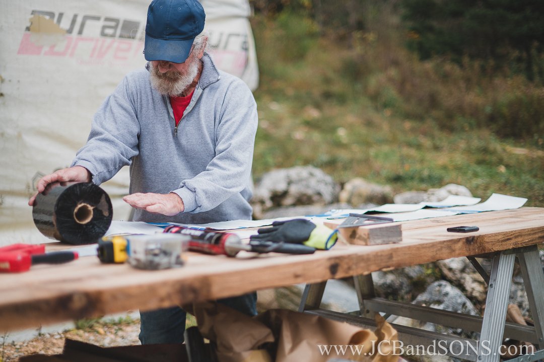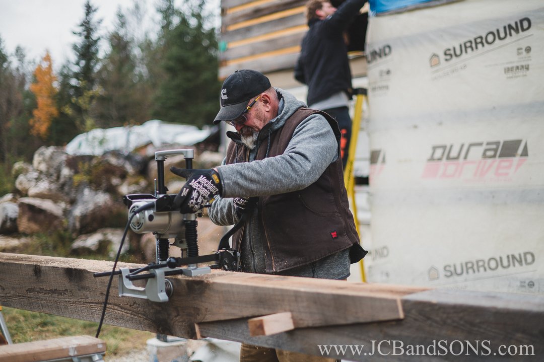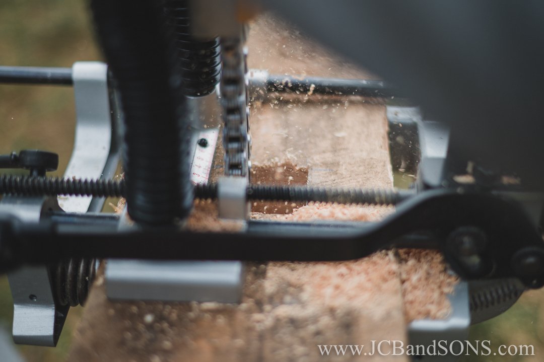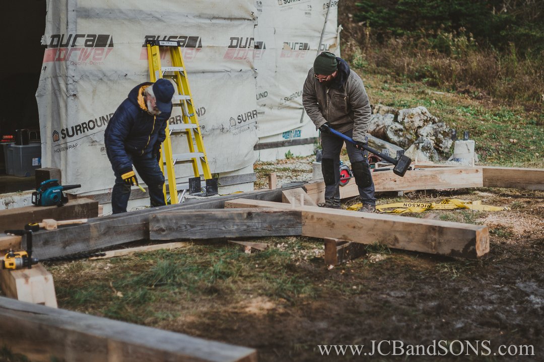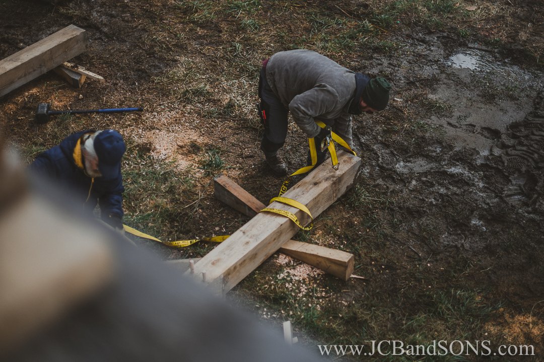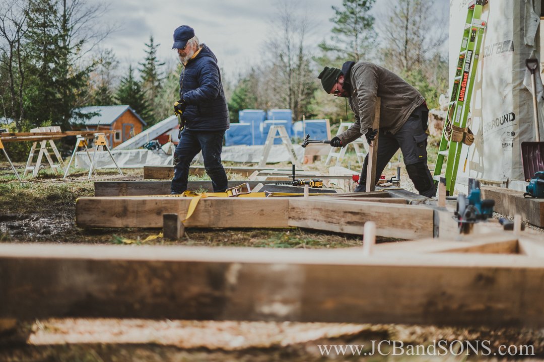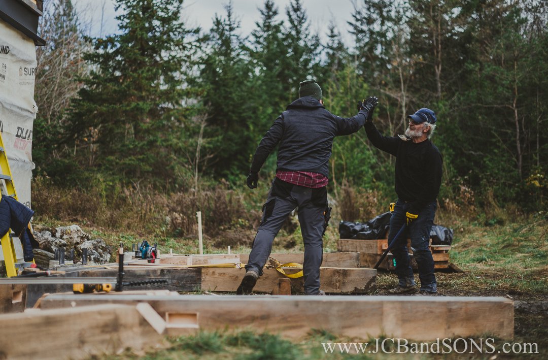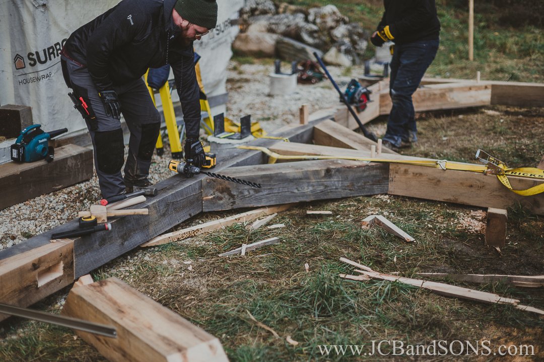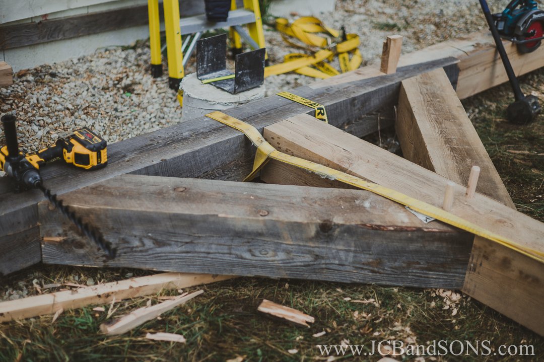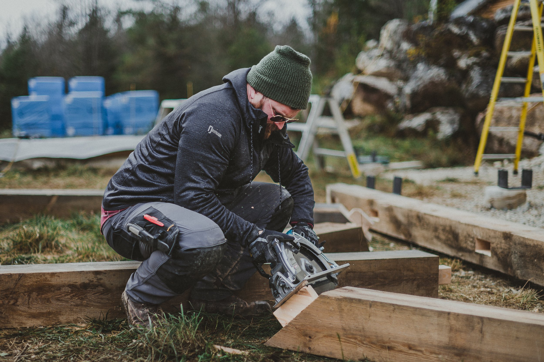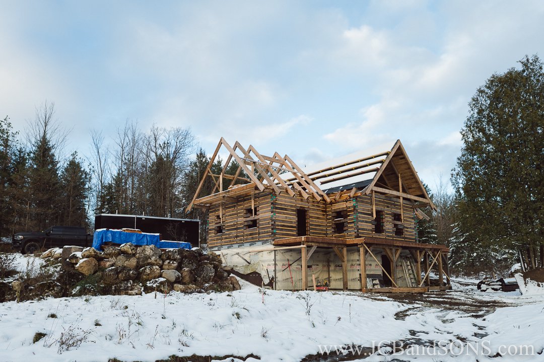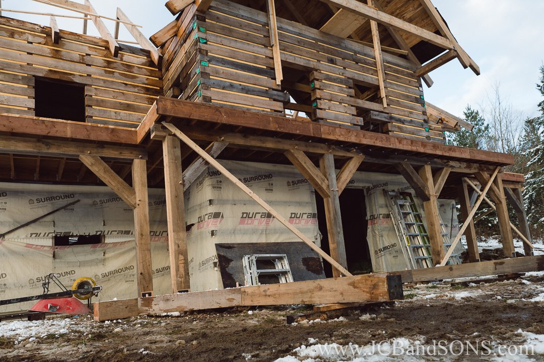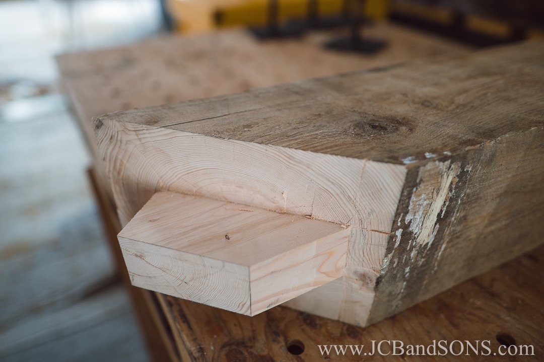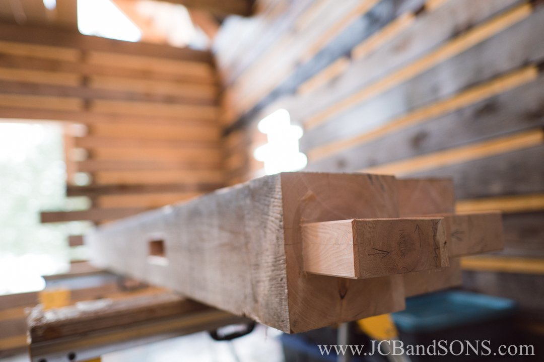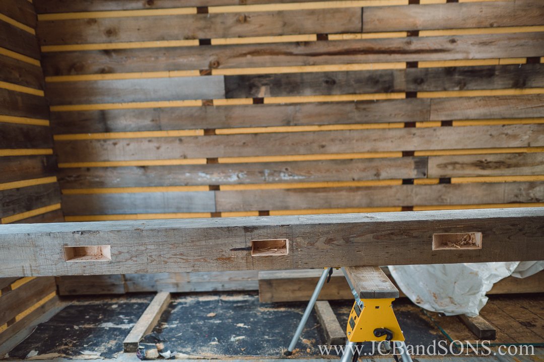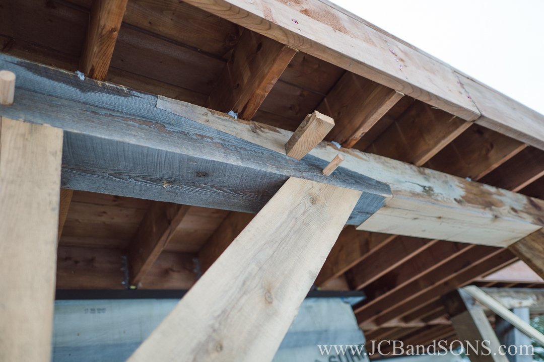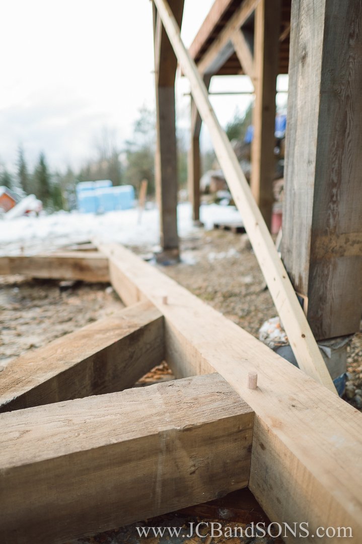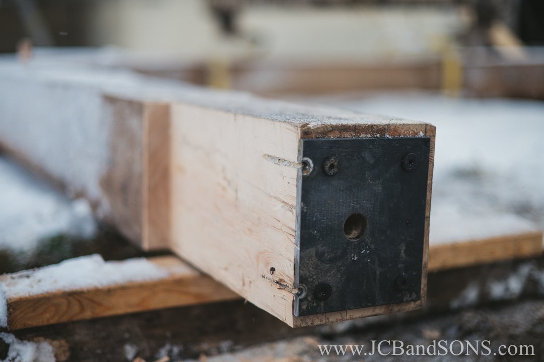Porch Timber Framing & Roof Structure – Eco Log Home in Berkeley
We were brought in as the framing contractor for this Eco Log Home project in Berkeley, Ontario—located between Chatsworth and Markdale. The homeowner was managing the build himself and hired JCB & SONS to construct the structural roof system and custom timber frame porch. Our role focused on delivering precision carpentry and engineered framing to match the scale of this rural log home build.
The roof assembly was framed with 4” x 10” timbers set at 4 feet on center, secured with engineered connectors and covered with 1x6 hemlock boards to create a warm, finished ceiling. A synthetic roofing membrane was installed to protect the structure and prep it for insulation and shingles. The front porch, framed as a true timber frame, added a bold architectural detail and extended the usable outdoor space. This type of project highlights our role as skilled carpenters supporting owner-led home builds throughout Berkeley, Markdale, and the Grey County region.
John Bender cutting mortises on site with our chain mortiser for the assembly of the post and beams to build the porches
Cleaning up the sub floor to allow for the install of Blueskin flashing tape and aluminum flashing prior to installing the porch deck frames.
Rolling out Bluesking Flashing Tape to waterproof the rim joist around the home.
Jude Bender
Fine tuning the mortises by hand to fit perfectly into the tenons we cut.
Driving the tenons on the posts and knee braces into the mortises of the beams.
Red oak dowels used to peg the mortise and tenons together.
Drilling holed through the assembled mortise and tenons to receive the red oak dowel pegs.
Adjusting a tenon to fit perfectly into the mortises with a 10” beam saw.
First snow of the season.
8” x 8” Hemlock knee brace with tenon.
Porch post with tenon on top and mortise for knee brace on the side.
Scarf joint to make the beam pieces long enough to support the porch deck assembly.
Steel plates are screwed to the bottom of the posts which will sit on top of a threaded bold and nut allowing for adjustment as the log home wall shrink with time.
Using a Genie Zoom Boom to lift the post and beam assemblies into their final place to support the porch roofs.
All the hemlock ceiling boards on and covered with synthetic roof membrane. Porches completed. Ready for dormers to go on the home and insulation board.






