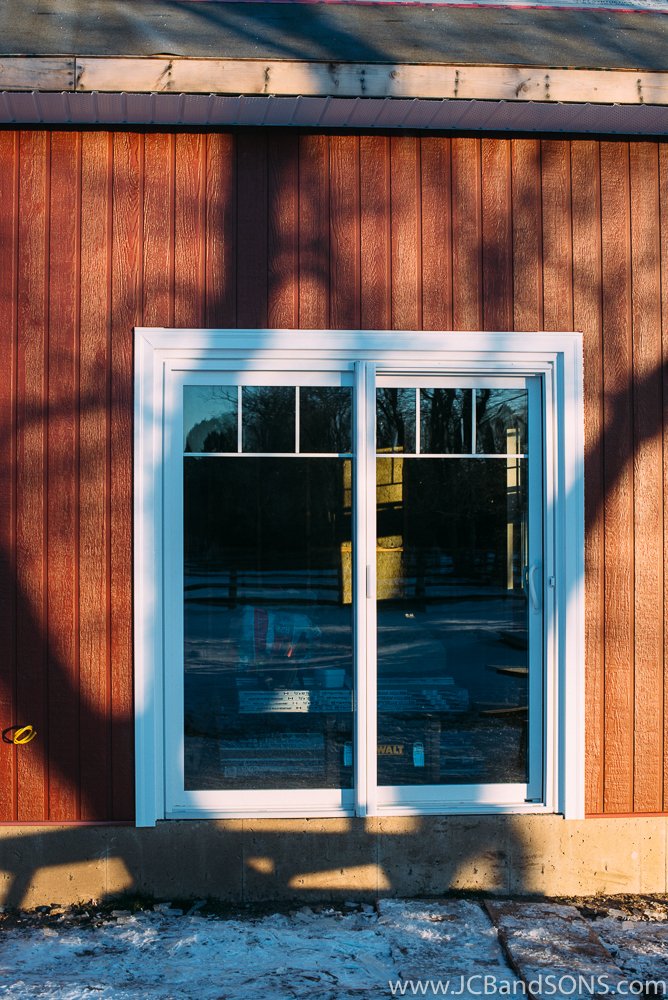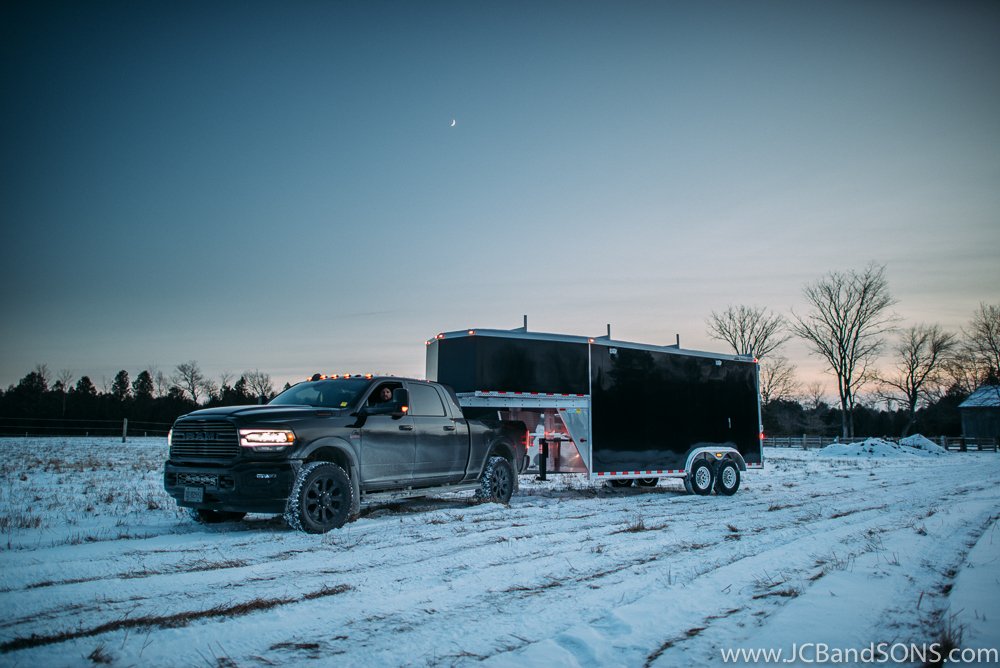Exterior Finishing & Windows – Heritage Log Home Renovation, West Grey
As part of this Priceville-area heritage log home renovation, we completed the exterior finishing on a newly built addition. We installed vertical engineered wood siding and fabricated custom aluminum trims in-house to ensure a clean, durable fit. A synthetic roofing membrane was applied prior to final roof installation, and all new windows and doors were supplied and installed by JCB & SONS. Each unit was carefully flashed with waterproof tapes to guarantee long-term performance in Ontario’s harsh climate.
The existing porch was reworked to tie seamlessly into the new structure, and extended to shield the original log walls from weather exposure. This project combined renovation, new-build construction, and precise exterior finishing—hallmarks of the kind of heritage carpentry and rural craftsmanship we bring to homes across West Grey, Priceville, Durham, and Markdale.
The log home had a fantastic view from the second floor, so we installed these apex shaped windows in the gable wall of the home to take advantage of it. It was one of our favourite features.
John Manville AP foil-faced 1” foam sheathing was used for the wall sheathing to provide continuous insulation over the whole addition. Providing and R-28 wall with the Rockwool batt insulation.
Prior to the install of strapping and siding we installed new Typar weather protection barrier over the existing exterior walls to protect the homes exterior.
The walls were all strapped with 1” strapping to create an air space behind all the new siding.
All the windows and doors were clad with aluminum trims we manufactured on site and installed prior to siding installation.
Check out the completed project @ > https://www.jcbandsons.com


















