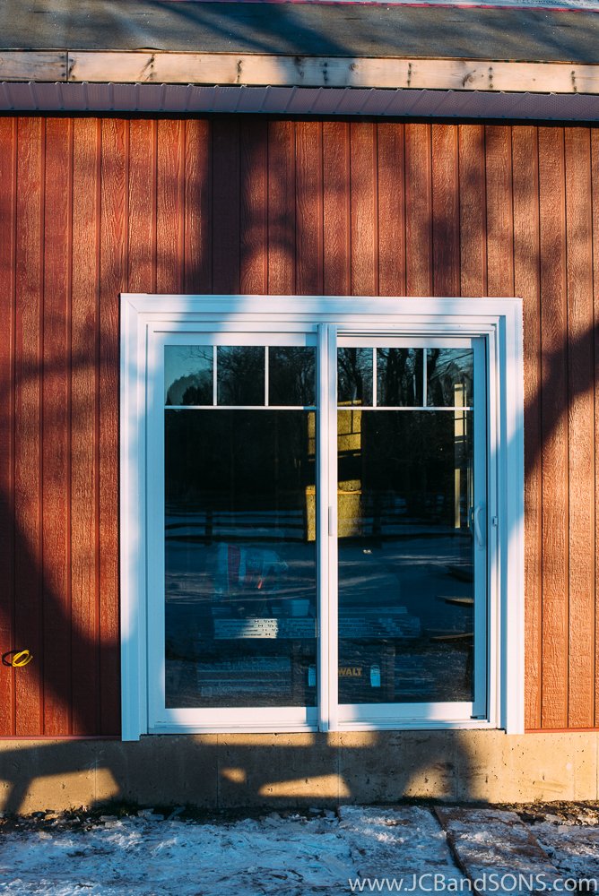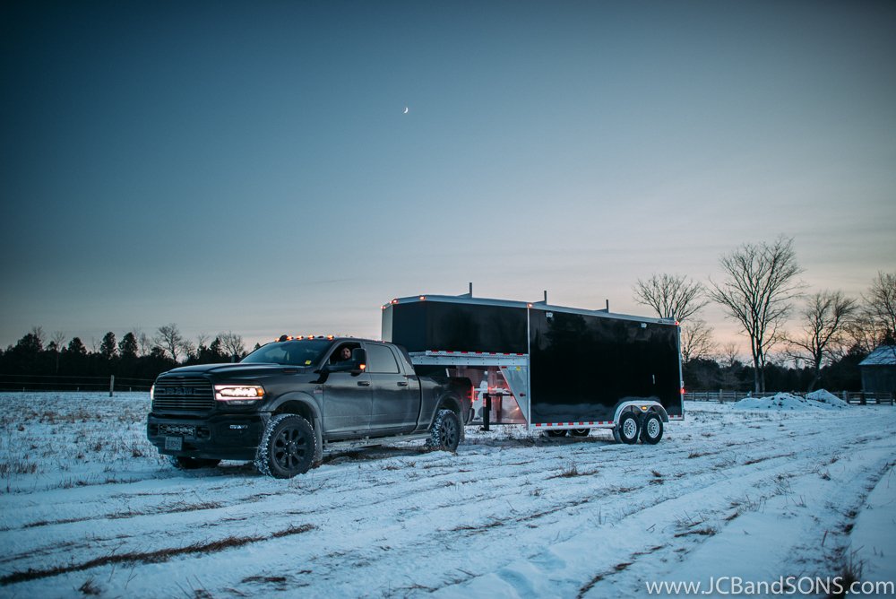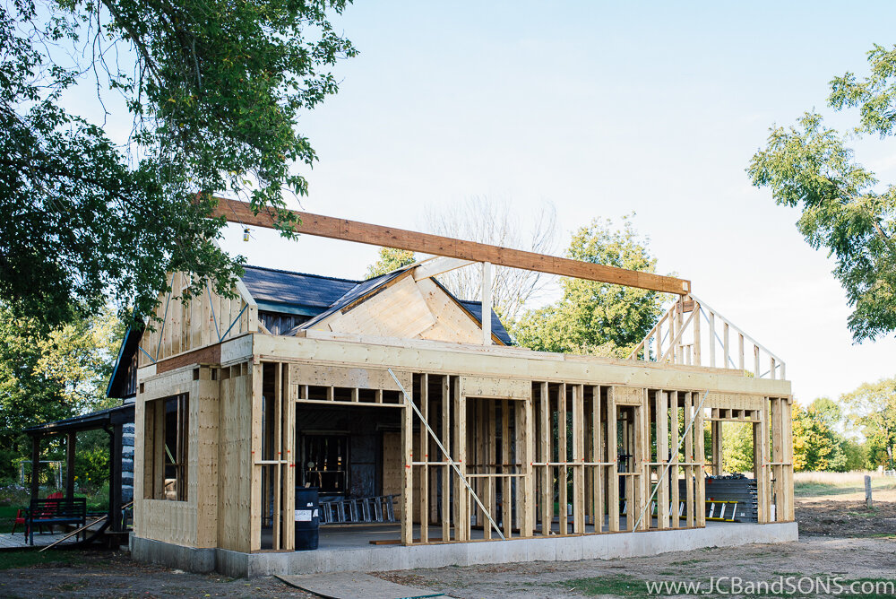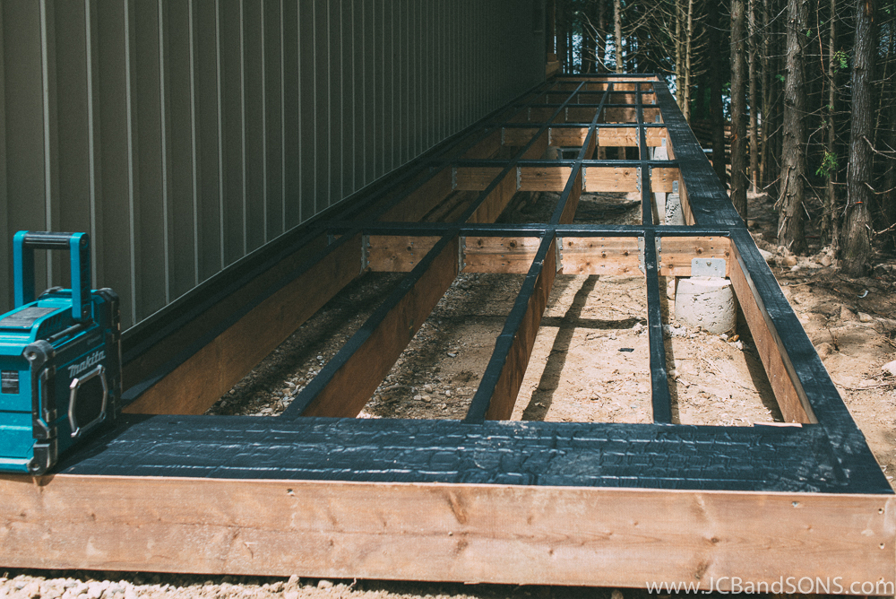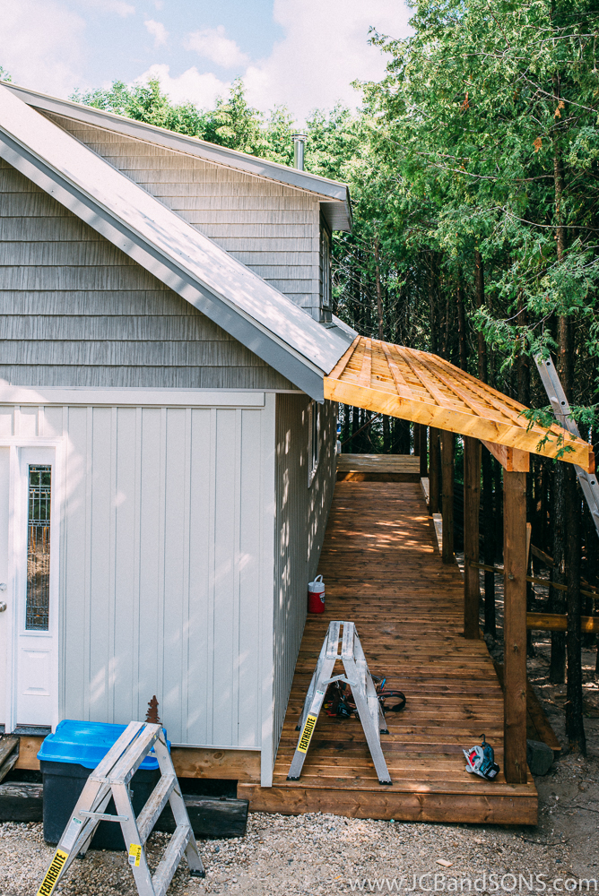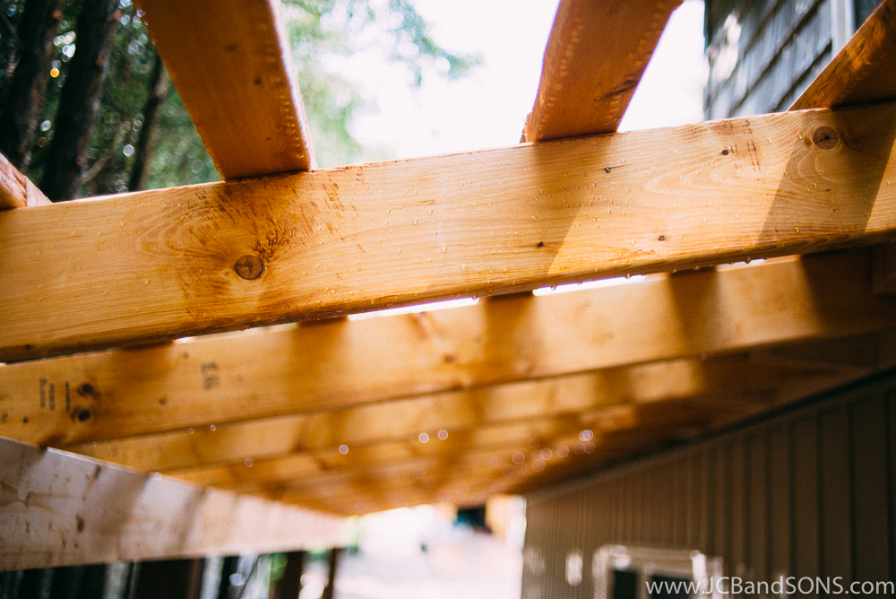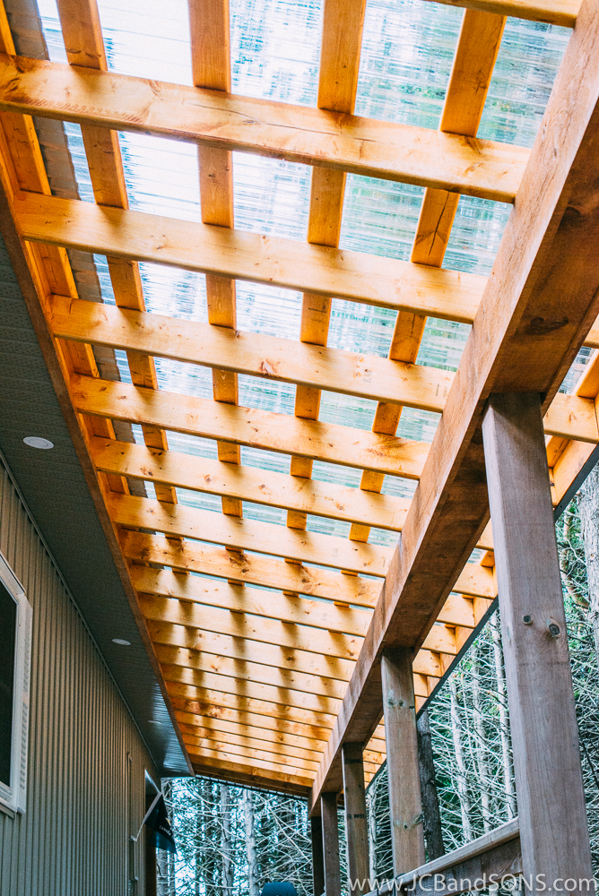Exterior Finishing & Windows – Heritage Log Home Renovation, West Grey
As part of this Priceville-area heritage log home renovation, we completed the exterior finishing on a newly built addition. We installed vertical engineered wood siding and fabricated custom aluminum trims in-house to ensure a clean, durable fit. A synthetic roofing membrane was applied prior to final roof installation, and all new windows and doors were supplied and installed by JCB & SONS. Each unit was carefully flashed with waterproof tapes to guarantee long-term performance in Ontario’s harsh climate.
The existing porch was reworked to tie seamlessly into the new structure, and extended to shield the original log walls from weather exposure. This project combined renovation, new-build construction, and precise exterior finishing—hallmarks of the kind of heritage carpentry and rural craftsmanship we bring to homes across West Grey, Priceville, Durham, and Markdale.
The log home had a fantastic view from the second floor, so we installed these apex shaped windows in the gable wall of the home to take advantage of it. It was one of our favourite features.
John Manville AP foil-faced 1” foam sheathing was used for the wall sheathing to provide continuous insulation over the whole addition. Providing and R-28 wall with the Rockwool batt insulation.
Prior to the install of strapping and siding we installed new Typar weather protection barrier over the existing exterior walls to protect the homes exterior.
The walls were all strapped with 1” strapping to create an air space behind all the new siding.
All the windows and doors were clad with aluminum trims we manufactured on site and installed prior to siding installation.
Check out the completed project @ > https://www.jcbandsons.com
Framing a Heritage Log Home Addition – West Grey Builder
Framing is now complete on this heritage log home addition near Priceville, in the heart of West Grey. JCB & SONS served as the builder and carpenter on this rural home improvement project, handling slab layout and full structural framing. The new space ties into the original log structure and will house mechanical systems like the HRV and high-efficiency furnace, while adding practical year-round storage. This type of log home addition—solid, functional, and built with care—is exactly the kind of craftsmanship we bring to heritage renovations throughout Markdale, Durham, Flesherton, and the surrounding Grey Highlands.
Ethan Bender from Acewood Carpentry was an integral part of this project and was with us from start to finish.
Our Branson is on site with JCB himself and used to safely handle and place materials for this project. Ethan is prepping for installing rigging to set the 40’ LVL ridge beam.
The 40’ 3ply LVL ridge beam is in place with the middle column installed ready to receive the first of our rafters.
JCB cutting our rafters and placing them on our Branson to lift them into place.
Rafters are set higher then the ridge beam to allow baffle vents to run continuously from the vented soffit at the eaves to vented ridge cap at the peak, preventing any ice damming on this roof.
Fascia board lookouts are installed and gable Fascia is started. Almost ready for sheathing.
The roof was sheathed with 5/8” plywood and covered in a combination of Alco ice and water shield as well as Rex synthetic roofing underlayment.
The bump out window roof sheathing was left off so that the spray foam insulators could spray closed cell foam in it while spray foaming all the rim joist in the new addition. These areas are difficult to seal properly with other insulating methods.
The 2” x 12” rafters provide maximum space for storage in the new attic as well as room for insulation and ventilation allowing the correct R value required to keep this home cool in the summer and warm in the winter and prevent any ice damming.
John Manville AP foil-faced 1” foam sheathing was used for the wall sheathing to provide continuous insulation over the whole addition. Providing and R-28 wall with the Rockwool batt insulation.
The interior is a blank canvas, ready for windows, doors and then removing the old exterior wall to open up the existing home to the new addition. This will become the new kitchen and dining room as well as a main floor master bedroom with walk in closet and ensuite.
Covered Porch Construction – Townsend Lake Cottage Build
We were hired to build a new covered porch on this cottage near Townsend Lake, just outside Markdale and south of Owen Sound. The porch now connects the front entrance of the cottage to the rear deck with a fully framed, weather-protected walkway—perfect for lakefront living. As the builder, JCB & SONS handled all framing and foundation prep to ensure a long-lasting structure on challenging cottage terrain.
The new pier footings were built using BF20 Bigfoot bases with 10” Quick-Tubes, set 4 feet below grade for frost protection. Each pier was reinforced with 15mm rebar and filled with concrete, then topped with carport saddles to securely anchor the post bases. This project reflects our specialty in deck and porch building—strong structural carpentry that blends into natural cottage settings across West Grey and Grey Highlands.
Deck building is a form of trim carpentry so all corners are mitered even on the framing.
Galvanized joist hanger brackets were used with galvanized joist hanger nails to get flush beams keeping the framing off of the ground even at the lowest end.
Deck flashing was used on the top of all the framing to ensure the top of the framing will not rot.
Kreg Jigs hidden deck fastner system was used to hide all of the screws used to fasten the decking.
All of the roof framing stayed exposed so the rafters and strapping were all rounded over and a coat of Sikkens Stain was used to weather proof it prior to installing.
Steel roofing was used on the 2 ends and polycarbonate x-ligh was used to keep the porch roof nice and bright. Strapping was ran on 12" centres to give lots of support to the x-light.
The wooden structural beam was clad in pine barn board and finished with a coat of Sikkens Cedar Stain.
We installed new vented soffit on the ends to tie neatly into the home and clad all the fascia boards in aluminum fascia we custom bent on site.
We installed 2"x4" rails with a 2"x6" handrail which received a nice big round over to create the railings for the porch. The homeowner has plans for his own spindles and is looking after that himself.













