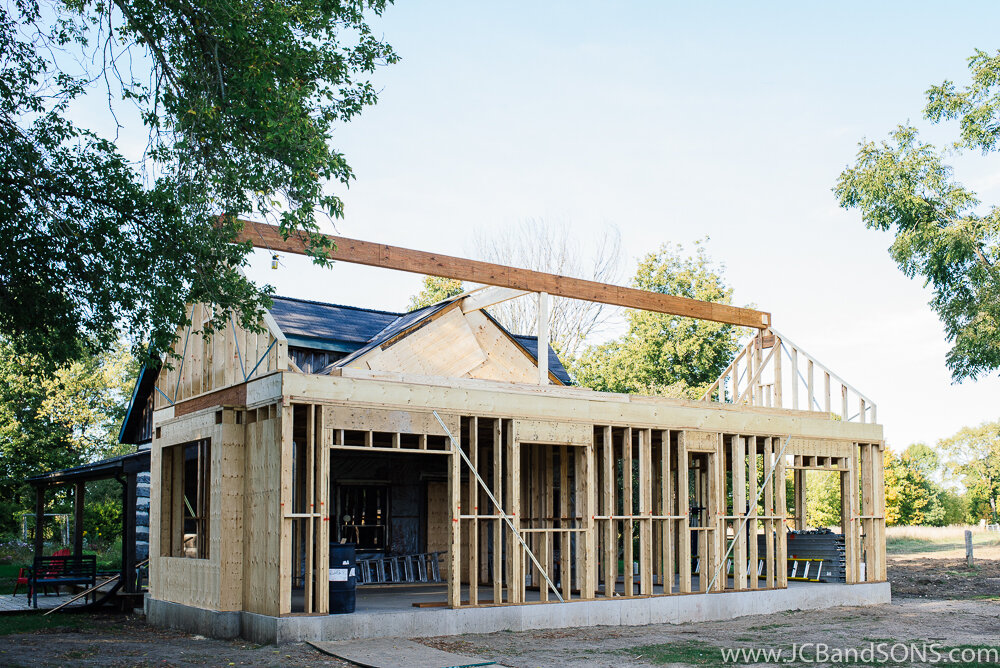Framing a Heritage Log Home Addition – West Grey Builder
Framing is now complete on this heritage log home addition near Priceville, in the heart of West Grey. JCB & SONS served as the builder and carpenter on this rural home improvement project, handling slab layout and full structural framing. The new space ties into the original log structure and will house mechanical systems like the HRV and high-efficiency furnace, while adding practical year-round storage. This type of log home addition—solid, functional, and built with care—is exactly the kind of craftsmanship we bring to heritage renovations throughout Markdale, Durham, Flesherton, and the surrounding Grey Highlands.
Ethan Bender from Acewood Carpentry was an integral part of this project and was with us from start to finish.
Our Branson is on site with JCB himself and used to safely handle and place materials for this project. Ethan is prepping for installing rigging to set the 40’ LVL ridge beam.
The 40’ 3ply LVL ridge beam is in place with the middle column installed ready to receive the first of our rafters.
JCB cutting our rafters and placing them on our Branson to lift them into place.
Rafters are set higher then the ridge beam to allow baffle vents to run continuously from the vented soffit at the eaves to vented ridge cap at the peak, preventing any ice damming on this roof.
Fascia board lookouts are installed and gable Fascia is started. Almost ready for sheathing.
The roof was sheathed with 5/8” plywood and covered in a combination of Alco ice and water shield as well as Rex synthetic roofing underlayment.
The bump out window roof sheathing was left off so that the spray foam insulators could spray closed cell foam in it while spray foaming all the rim joist in the new addition. These areas are difficult to seal properly with other insulating methods.
The 2” x 12” rafters provide maximum space for storage in the new attic as well as room for insulation and ventilation allowing the correct R value required to keep this home cool in the summer and warm in the winter and prevent any ice damming.
John Manville AP foil-faced 1” foam sheathing was used for the wall sheathing to provide continuous insulation over the whole addition. Providing and R-28 wall with the Rockwool batt insulation.
The interior is a blank canvas, ready for windows, doors and then removing the old exterior wall to open up the existing home to the new addition. This will become the new kitchen and dining room as well as a main floor master bedroom with walk in closet and ensuite.

















